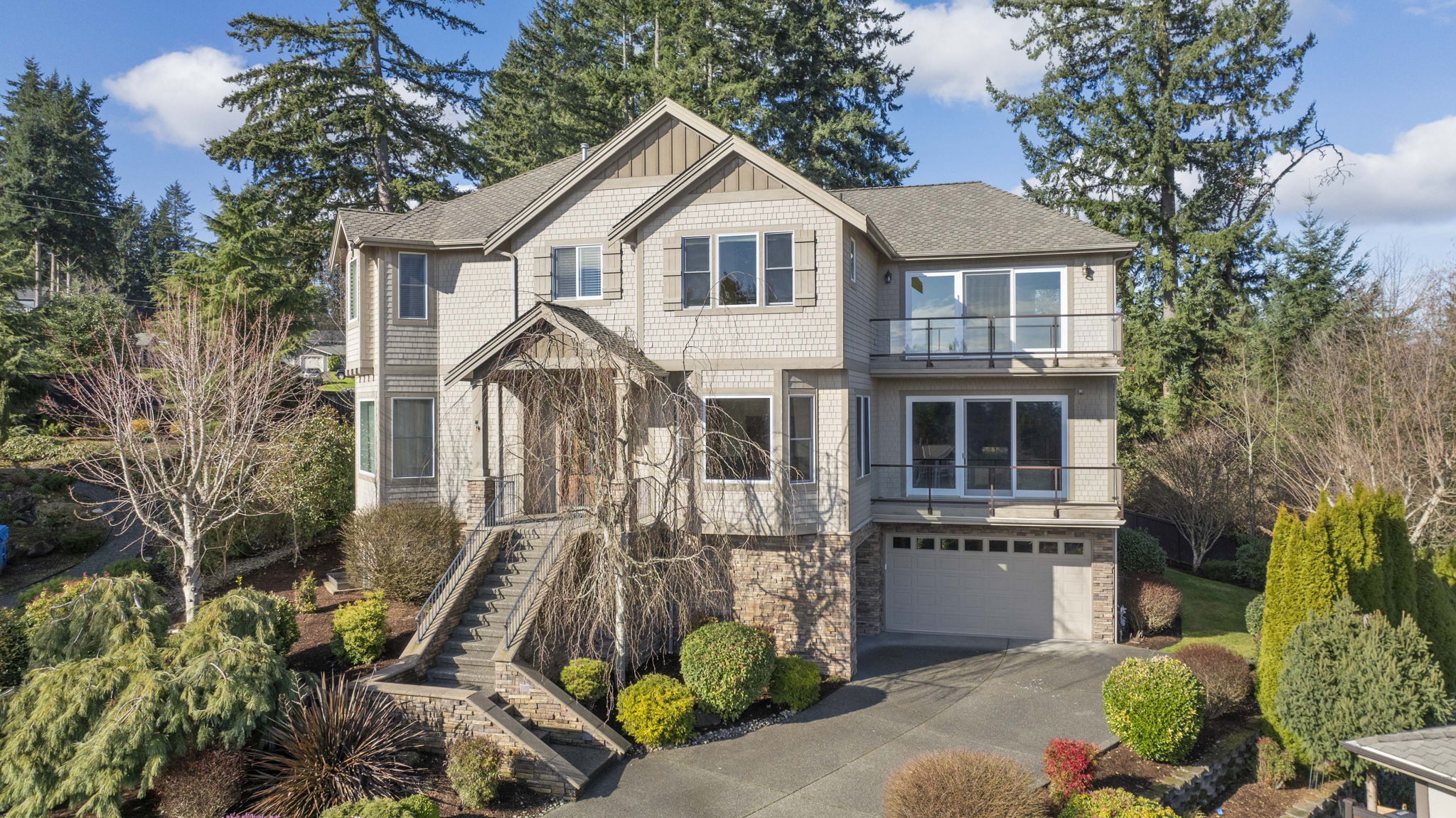Details
Juice Box Electric Charger installed in garage
Built in Vacuum System
Elevator from Garage to Top Floor
Ground Level (lower floor):
• Media Room (big screen & media system included)
• Kitchenette
• Bedroom or Office
• Family/Rec Room
Welcoming Entry with 2 coat closets
French Doors to Office (off of entry)
Open Floor Plan
Kitchen
• Granite Countertops
• Large Island with storage cabinets and power plugs
• Ample Cabinetry
• Stainless Steel Appliances,
• Pot Filler above Cooktop
• Refrigerator Included
• Warming Drawer
Large Pantry
All Bathrooms have Bidets installed
Great Room has large windows and View of Puget Sound
• Double sided Fireplace (other side is covered patio)
Utility Room – Washer and Dryer included
Sizeable Dining Room with double sided fireplace open to Living Room/sitting area
Upper Floor has 4 bedrooms and Full Bath & Second Thermostat
• Exceptionally large Primary Bedroom with Large windows/slider to capture marine views
• Spacious Primary Bath with separate vanities
• Sizable Closet with organizational cabinetry
• 2nd Office … OR
• Nursery OR …Workout/Exercise Room
• Second Primary Option or really nice Guest Room
Exterior
• Covered Patio with Fireplace
• Invisible Dog Fencing
-
5 Bedrooms
-
4.5 Bathrooms
-
5,961 Sq/ft
-
Lot 0.28 Acres
-
3 Parking Spots
-
Built in 2006
